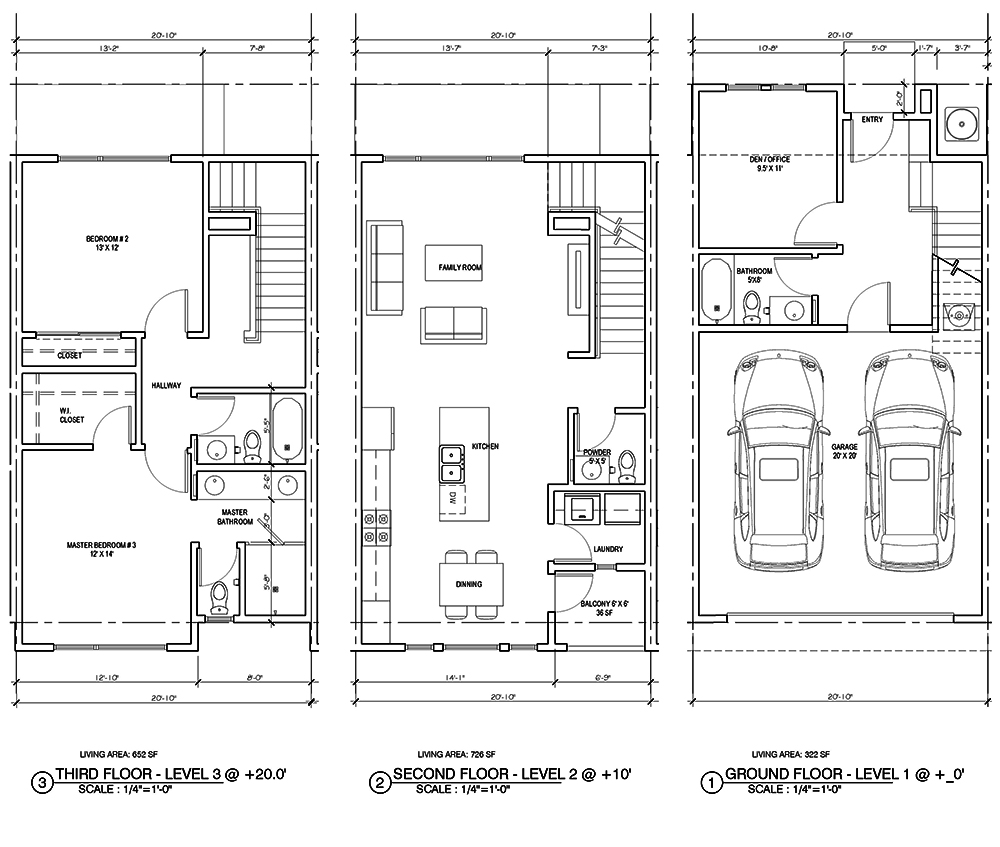
The above is the floor plan of Unit A, with 2.5 rooms, 3.5 bathrooms, and 2 parking spaces. The planned area is 2048 square feet; Among them, the property area is 1612 square feet, the garage area is 400 square feet, and the balcony area is 36 square feet< br /> Supporting functions of the house: Each house has its own laundry room, two free parking spaces, and independent central air conditioning, gas or electric stove, and dishwasher.
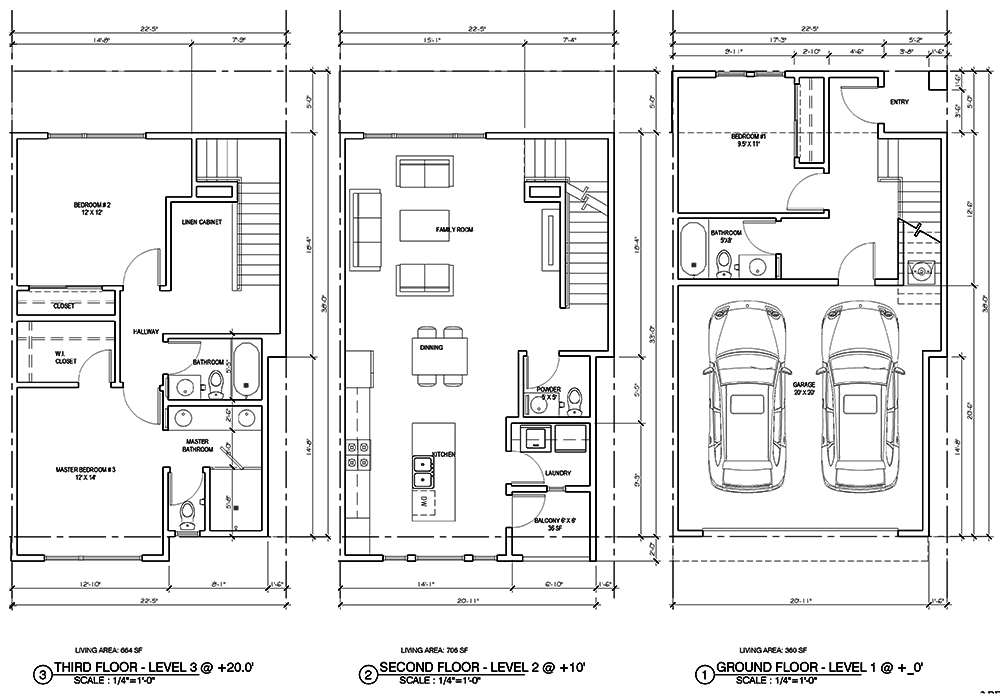
The above is the floor plan of Unit B, with 3 rooms, 3.5 bathrooms, and 2 parking spaces. The planned area is 2166 square feet; Among them, the property area is 1730 square feet, the garage area is 400 square feet, and the balcony area is 36 square feet< br /> Supporting functions of the house: Each house has its own laundry room, two free parking spaces, and independent central air conditioning, gas or electric stove, and dishwasher.
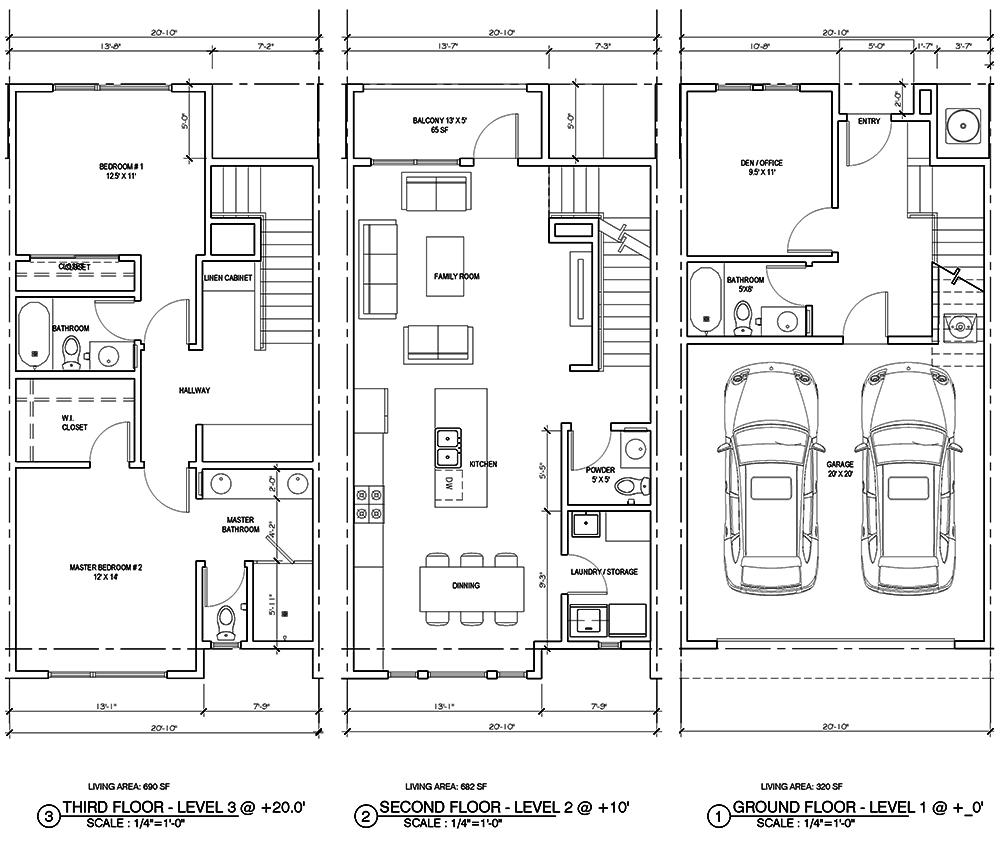
The above is the floor plan of Unit C, with 3 rooms, 3.5 bathrooms, and 2 parking spaces. The planned area is 2157 square feet; Among them, the property area is 1692 square feet, the garage area is 400 square feet, and the balcony area is 65 square feet< br /> Supporting functions of the house: Each house has its own laundry room, two free parking spaces, and independent central air conditioning, gas or electric stove, and dishwasher.
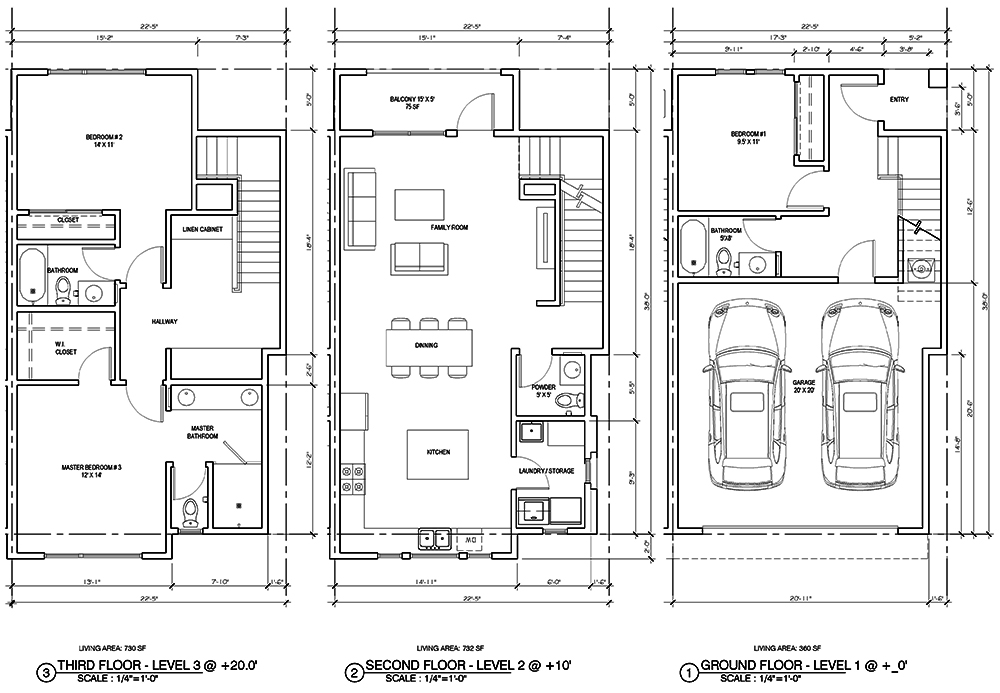
The above is the floor plan of Unit D, with 3 rooms, 3.5 bathrooms, and 2 parking spaces. The planned area is 2297 square feet; Among them, the property area is 1822 square feet, the garage area is 400 square feet, and the balcony area is 75 square feet< br /> Supporting functions of the house: Each house has its own laundry room, two free parking spaces, and independent central air conditioning, gas or electric stove, and dishwasher.
Please click on the image below, which is a network model house that allows for a 360 degree view of the interior of Renaissance Garden houses. The decoration standards and household appliances are basically the same as those of the current house in the Long Beach Home project. If you don't have time to go to Long Beach to see model houses, you can click on the image link below to browse online model houses.
Panorama view of garage on the first floor: Click here
Panoramic view of the lobby on the first floor: Click here
Panoramic view of the living room on the second floor: Click here
Panoramic view of the kitchen on the second floor: Click here
Panoramic view of bathroom on the second floor: Click here
Panoramic view of master bedroom on the third floor: Click here
Panoramic view of master bathroom on the third floor: Click here
Panoramic view of the second bedroom on the third floor: Click here
Panoramic view of the second bathroom on the third floor: Click here
Project address: 9933 VALLEY BLVD EL MONTE CA 91731 AND 9909 VALLEY BLVD EL MONTE CA 91731 AND 9911 VALLEY BLVD EL MONTE CA 91731
Project category residential function CONDO
The project is planned for 27 CONDOs, each unit has independent property rights and independent access to townhouses.
The first floor is about 300 square feet, and there are two indoor garages with an area of about 400 square feet.
The kitchen and living room on the second floor are approximately 700 square feet, with a balcony ranging from 36 to 75 square feet.
There are two suites with bathrooms on the third floor, covering an area of over 600 square feet.
Construction is planned to start in December 2025. Predicted to be completed in December 2027.
Schematic design of Project: Click Here
View of the street view of LA Valley Garden project in Los Angeles: Click here
Project Files:
1.LA Valley Garden Project 2025 Planning Map
2.TEA Certification of LA Valley Garden Project 2025(can be invested $800,000)
3.The Brochure of LA Valley Garden Project
5.Project Business Development Plan
6.Approval of project planning concept
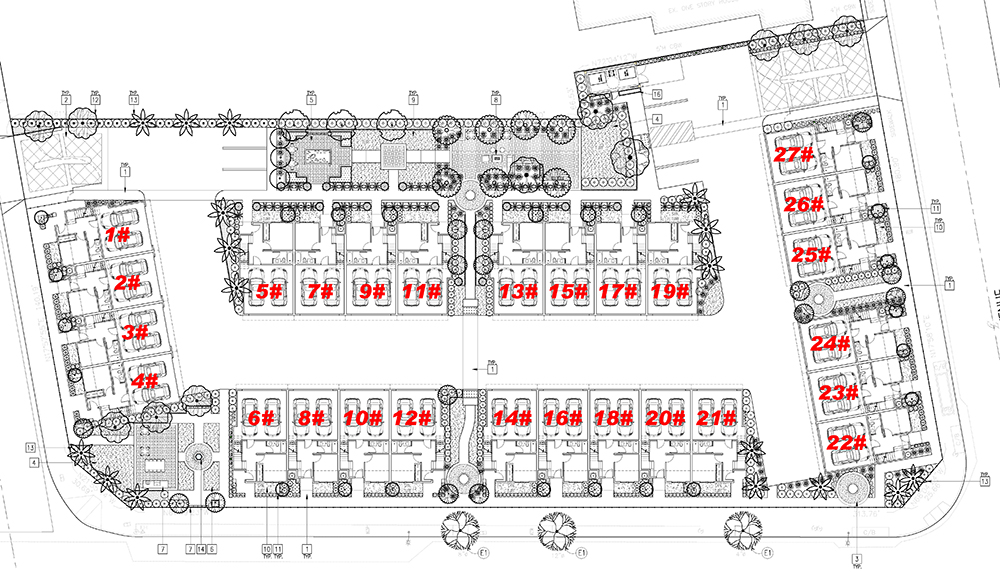
| Unit Number | Unit Type | Bd | Ba | Parking Place | Approx. Planned area | Approx. Property Area | Initial Pricing | Tips |
|---|---|---|---|---|---|---|---|---|
| 1# | B | 3 | 3.5 | 2 | 2,166 SF | 1,730 SF | $1,100,000 | |
| 2# | A | 2.5 | 3.5 | 2 | 2,048 SF | 1,612 SF | $1,000,000 | |
| 3# | A | 2.5 | 3.5 | 2 | 2,048 SF | 1,612 SF | $1,000,000 | |
| 4# | B | 3 | 3.5 | 2 | 2,166 SF | 1,730 SF | $1,100,000 | |
| 5# | D | 3 | 3.5 | 2 | 2,297 SF | 1,822 SF | $1,200,000 | |
| 6# | B | 3 | 3.5 | 2 | 2,166 SF | 1,730 SF | $1,100,000 | |
| 7# | C | 3 | 3.5 | 2 | 2,157 SF | 1,692 SF | $1,000,000 | |
| 8# | A | 2.5 | 3.5 | 2 | 2,048 SF | 1,612 SF | $1,000,000 | |
| 9# | C | 3 | 3.5 | 2 | 2,157 SF | 1,692 SF | $1,000,000 | |
| 10# | A | 2.5 | 3.5 | 2 | 2,048 SF | 1,612 SF | $1,000,000 | |
| 11# | D | 3 | 3.5 | 2 | 2,297 SF | 1,822 SF | $1,200,000 | |
| 12# | B | 3 | 3.5 | 2 | 2,166 SF | 1,730 SF | $1,100,000 | |
| 13# | D | 3 | 3.5 | 2 | 2,048 SF | 1,612 SF | $1,000,000 | |
| 14# | B | 3 | 3.5 | 2 | 2,166 SF | 1,730 SF | $1,100,000 | |
| 15# | C | 3 | 3.5 | 2 | 2,157 SF | 1,692 SF | $1,000,000 | |
| 16# | A | 2.5 | 3.5 | 2 | 2,048 SF | 1,612 SF | $1,000,000 | |
| 17# | C | 3 | 3.5 | 2 | 2,157 SF | 1,692 SF | $1,000,000 | |
| 18# | A | 2.5 | 3.5 | 2 | 2,048 SF | 1,612 SF | $1,000,000 | |
| 19# | D | 3 | 3.5 | 2 | 2,297 SF | 1,822 SF | $1,200,000 | |
| 20# | A | 2.5 | 3.5 | 2 | 2,048 SF | 1,612 SF | $1,000,000 | |
| 21# | B | 3 | 3.5 | 2 | 2,166 SF | 1,730 SF | $1,100,000 | |
| 22# | A | 2.5 | 3.5 | 2 | 2,048 SF | 1,612 SF | $1,000,000 | |
| 23# | A | 2.5 | 3.5 | 2 | 2,048 SF | 1,612 SF | $1,000,000 | |
| 24# | A | 2.5 | 3.5 | 2 | 2,048 SF | 1,612 SF | $1,000,000 | |
| 25# | A | 2.5 | 3.5 | 2 | 2,048 SF | 1,612 SF | $1,000,000 | |
| 26# | A | 2.5 | 3.5 | 2 | 2,048 SF | 1,612 SF | $1,000,000 | |
| 27# | A | 2.5 | 3.5 | 2 | 2,048 SF | 1,612 SF | $1,000,000 |
Tip: The specific area will be based on the planning map, and the property area does not include the first floor garage area and balcony area.
Contact: Johnson FANG
Email: thlusa@gmail.com
Add: 227 W Valley Blvd 288#B, San Gabriel, CA 91776
CopyRight © 2010-2030 USA Realty Construction Group, INC Right Reserved. Sitemap
Add: 227 W Valley Blvd 288#B, San Gabriel, CA 91776