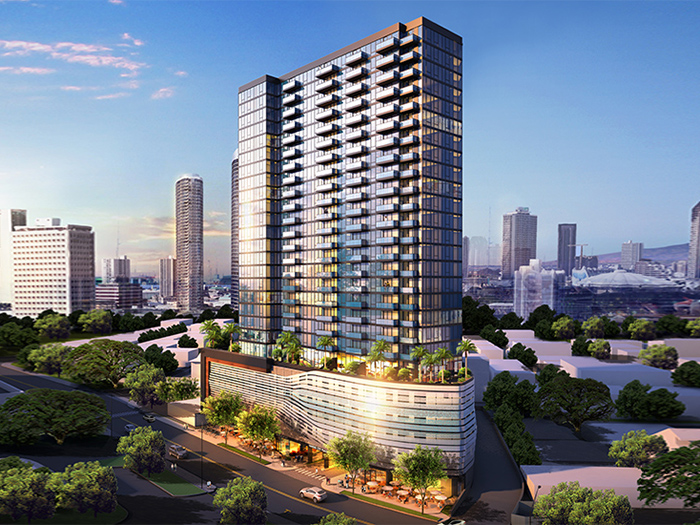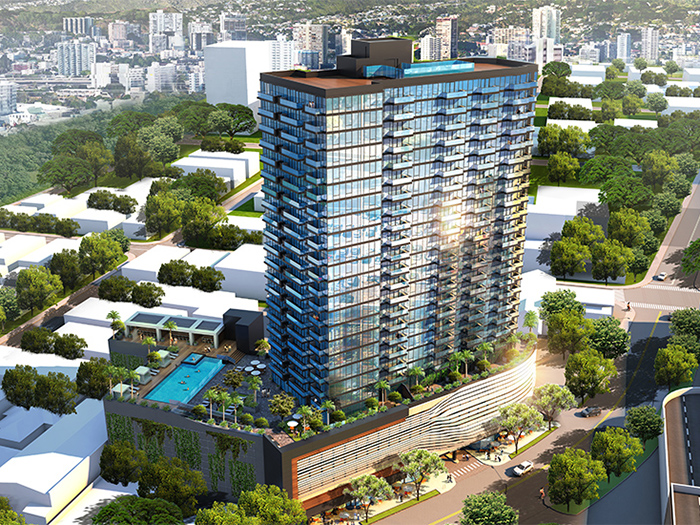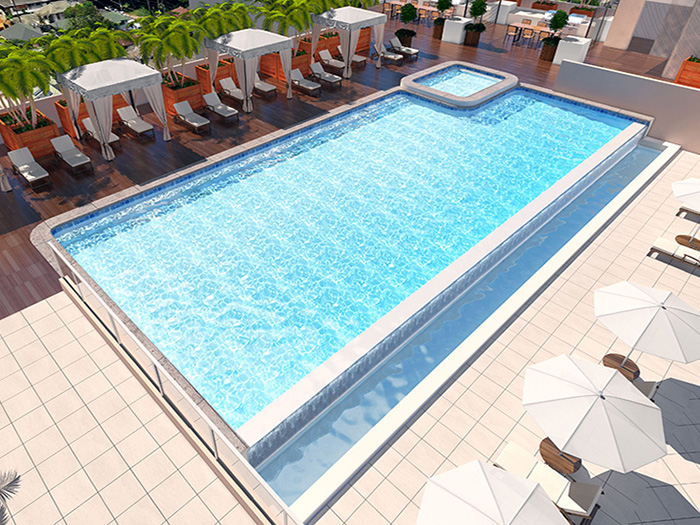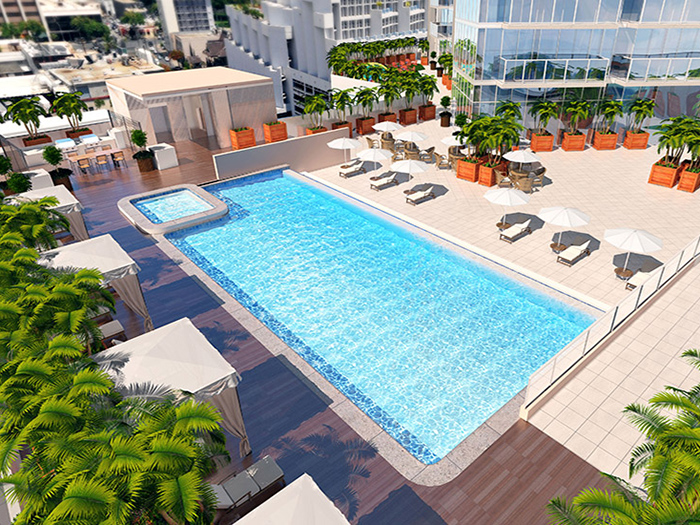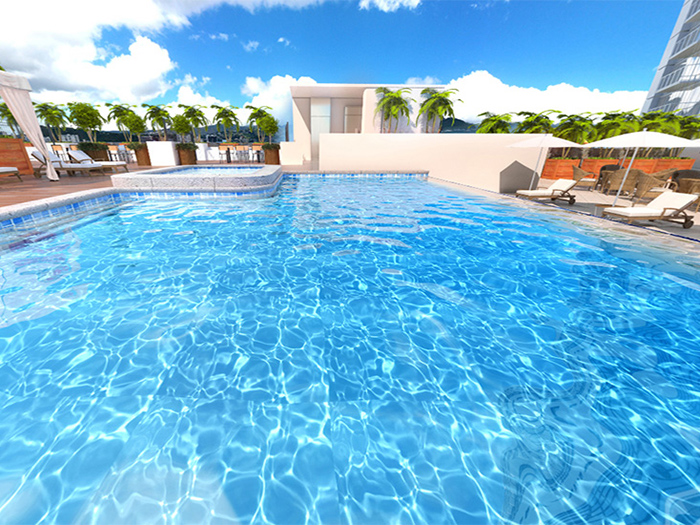Project introduction:
The project has 184 condominiums and some business units. It is a commercial and residential project. The total height of the building is about 250 feet.
Including:
- Three retail commercial stores and some parking lots on the first floor.
- Parking lots on the 2nd to 5th floor.
- Public facilities on the 6th floor, including swimming pool, owners' activity center, GYM, small theater, Children's activity area and 4 residential units.
- Affordable housing on the 6th floor(1 unit) to 10th floor.
- Condominiums sold at market price on the 6th floor(3 units) and on the 11th floor to 27th floor (No 13th floor).
- The parking space and public support area of the project is approximately 180,000 square feet.
- 184 condominiums cover an area of approximately 140,000 square feet.
- The commercial area is about 7,000 square feet.
- This is a real estate development project with the standards of hotel property management.
Projects completed before 2019: Planning approval, construction drawing design, foundation engineering construction permit approval, house pre-sale permit.
The project has started in March 2019.
Due to cooperation with the soil report project of the Hawaii Health Bureau, and the impact of CV-19.
The project has been stopped for 3 years. The soil report has been processed and completed.
Currently readjusting construction drawings and reapplying for construction permits.
Plan to resume construction time: May 2025, It will be completed in December 2027.
View of the street view of the project in HONOLULU: Click here
Project related attachments:
 1. Business Development Plan of the project for September 2024
1. Business Development Plan of the project for September 2024
 2. Construction project general contractor cost of the Project for September 2023
2. Construction project general contractor cost of the Project for September 2023
 3. Project Brochure for September 2023
3. Project Brochure for September 2023
 4. Rendering of the project from 2015 to 2022
4. Rendering of the project from 2015 to 2022
 5. Business Development Plan of the project for February 2021
5. Business Development Plan of the project for February 2021
 6. Total Construction Cost of the project for February 2021
6. Total Construction Cost of the project for February 2021
 7. Land Value Evaluation Analysis Report of the project for February 2021
7. Land Value Evaluation Analysis Report of the project for February 2021
 8. Residence Type Introduction of the project
8. Residence Type Introduction of the project
Govenment Documents of the Project:
 1. Foundation Building Permit of the project
1. Foundation Building Permit of the project
 2. House Pre-sale Document 2 of the project
2. House Pre-sale Document 2 of the project
 3. House Pre-sale Document 3 of the project
3. House Pre-sale Document 3 of the project
 4. Special District Development Permit of the project
4. Special District Development Permit of the project
 6. Establishment Health Management Plan (EHMP) of the project
6. Establishment Health Management Plan (EHMP) of the project
 7. I-924 Approval Letter of the Project (issued by USCIS)
7. I-924 Approval Letter of the Project (issued by USCIS)
Govenment Documents of the Project:
 1. Foundation Building Permit of the project
1. Foundation Building Permit of the project
 2. House Pre-sale Document 2 of the project
2. House Pre-sale Document 2 of the project
 3. House Pre-sale Document 3 of the project
3. House Pre-sale Document 3 of the project
 4. Special District Development Permit of the project
4. Special District Development Permit of the project
 6. Establishment Health Management Plan (EHMP) of the project
6. Establishment Health Management Plan (EHMP) of the project
 7. I-924 Approval Letter of the Project (issued by USCIS)
7. I-924 Approval Letter of the Project (issued by USCIS)
Documents related to the parcels of project:
 1. Information about land transactions in 2015
1. Information about land transactions in 2015
 2. Land Title Report (710 Sheridan Street Honolulu)
2. Land Title Report (710 Sheridan Street Honolulu)
Construction lans:
 2. Construction drawings of foundation works
2. Construction drawings of foundation works
 3. Structural engineering construction drawings
3. Structural engineering construction drawings
 4. Water SupplyFire FightingAir Conditioning Construction Drawing
4. Water SupplyFire FightingAir Conditioning Construction Drawing
 5. Electric construction drawing
5. Electric construction drawing
 6. Civil construction drawings
6. Civil construction drawings
 7. Sewage engineering construction drawing
7. Sewage engineering construction drawing
 8. Garden engineering construction drawing
8. Garden engineering construction drawing


 Project
Project