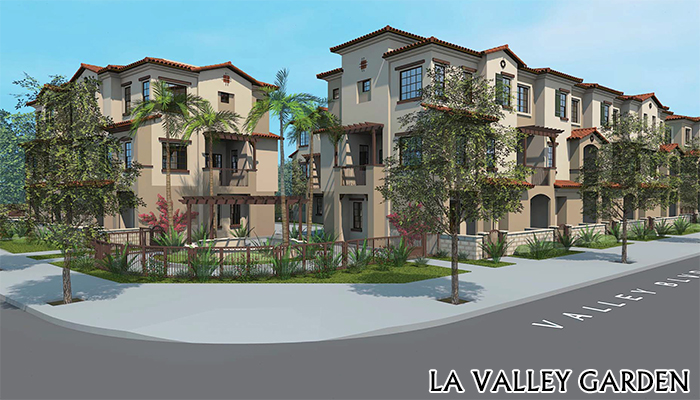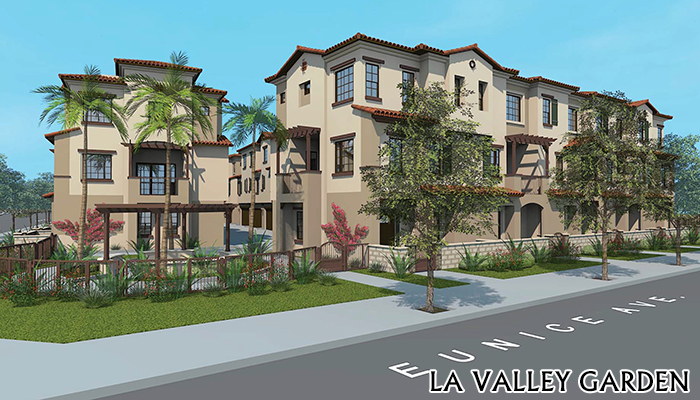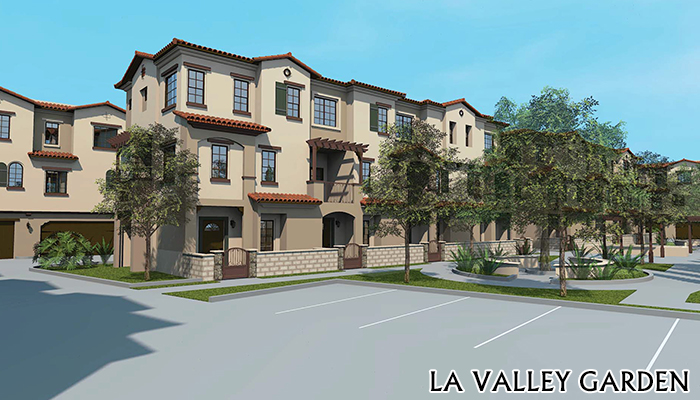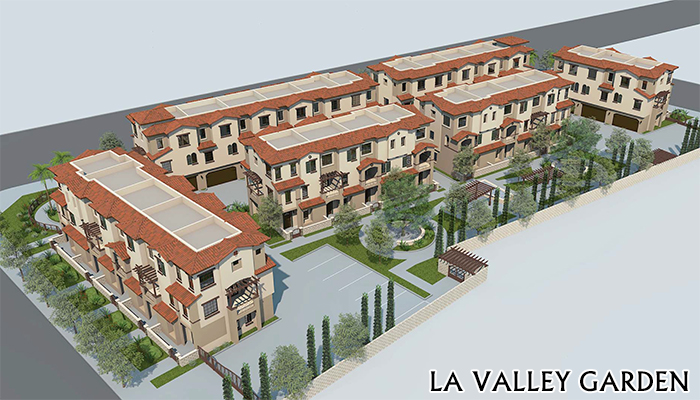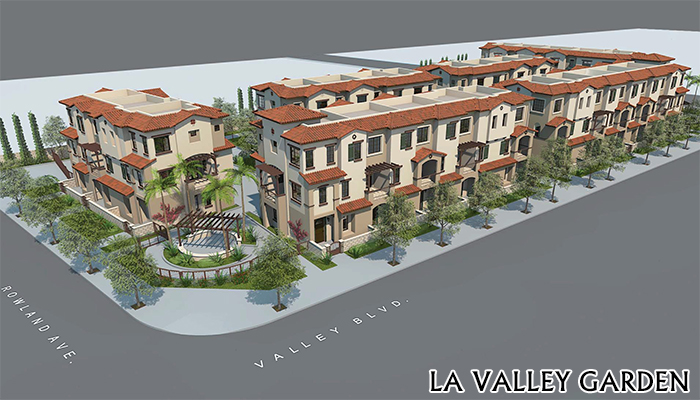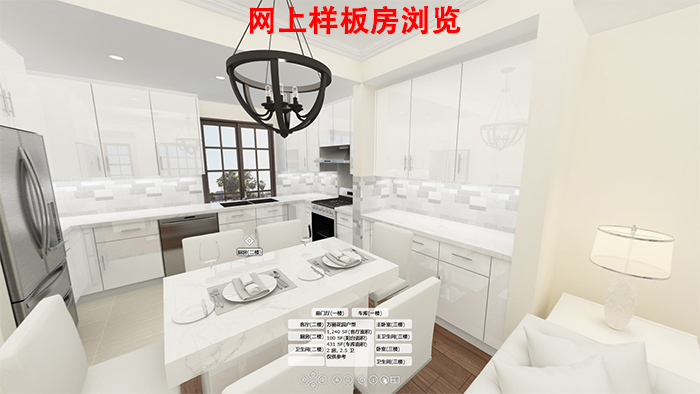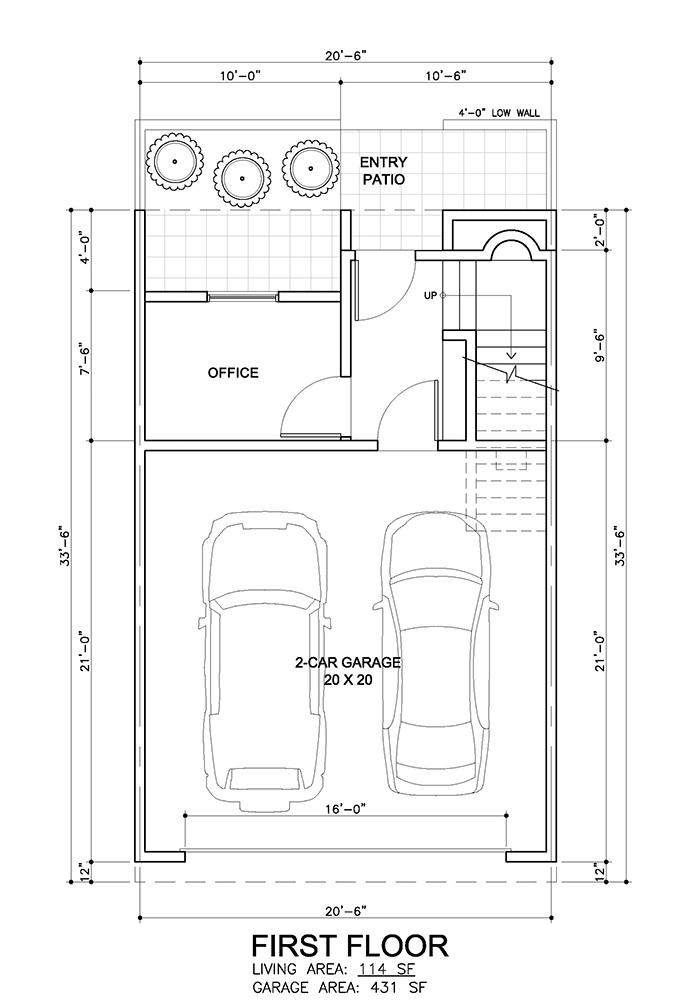
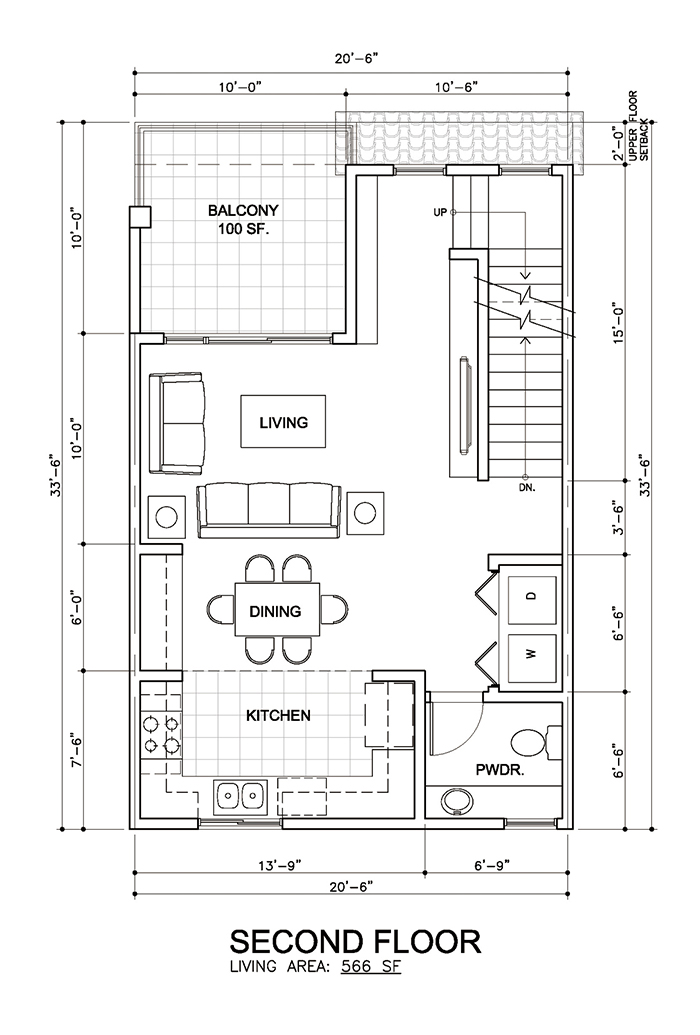
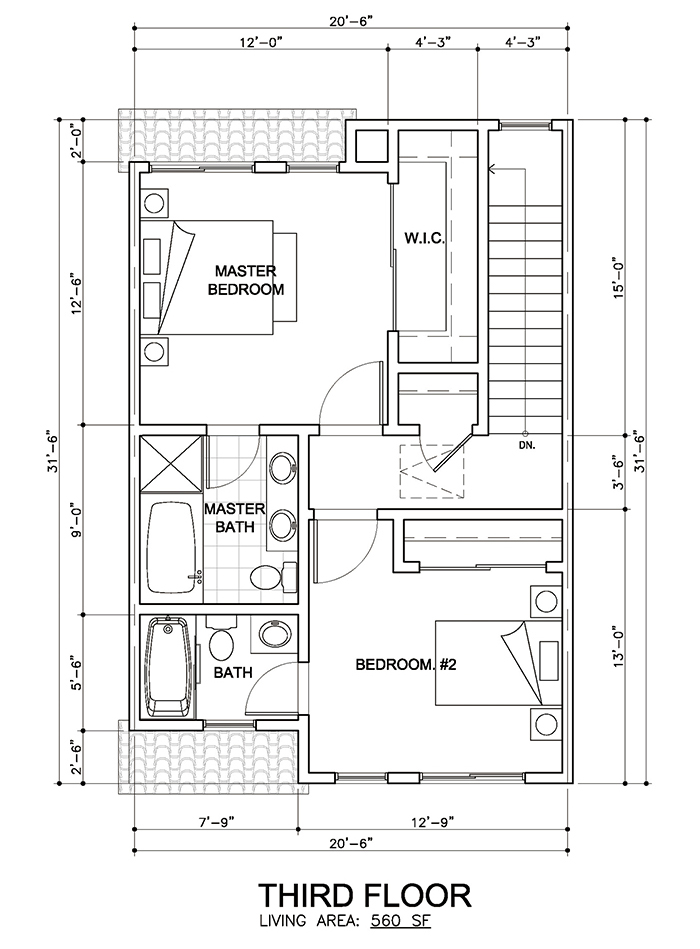
House Type A
Area:1,240 square feet, three rooms / 2.5 bathrooms
Supporting facilities: Each house has a laundry room and is equipped with two free parking lots, meanwhile there is independent central air-conditioning, gas or electric stove, and dish washer.
Panorama view of garage on the first floor: Click here
Panoramic view of the lobby on the first floor: Click here
Panoramic view of the living room on the second floor: Click here
Panoramic view of the kitchen on the second floor: Click here
Panoramic view of bathroom on the second floor: Click here
Panoramic view of master bedroom on the third floor: Click here
Panoramic view of master bathroom on the third floor: Click here
Panoramic view of the second bedroom on the third floor: Click here
Panoramic view of the second bathroom on the third floor: Click here
Project address: 9933 VALLEY BLVD EL MONTE CA 91731 AND 9909 VALLEY BLVD EL MONTE CA 91731 AND 9911 VALLEY BLVD EL MONTE CA 91731
Project category residential function CONDO
The project is planned for 27 CONDOs, each unit has independent property rights and independent access to townhouses.
The lobby on the first floor is about 114 square feet, and there are two indoor garages with an area of about 431 square feet.
The kitchen and living room on the second floor are about 580 square feet, with about 100 square feet of balcony.
There are two suites with bathrooms on the third floor, about 560 square feet.
The planned sales price is 780,000 US dollars per unit.
The total investment of the project is estimated to be 15 million U.S. dollars.
Construction is planned to start in June 2025. Predicted to be completed in June 2027.
Each house is a three-story structure with approximately 1,671 square feet of actual usable floor area and approximately 1,240 square feet of property area.
Schematic design of Project: Click Here
View of the street view of LA Valley Garden project in Los Angeles: Click here
Project Files:
1.The Brochure of LA Valley Garden Project
2.Renderings and Ground Floor Plan
3.Approval of project planning concept
4.Project Planning Concept Map
5.Project Business Development Plan
6.TEA Certification of LA Valley Garden Project (can be invested $800,000)
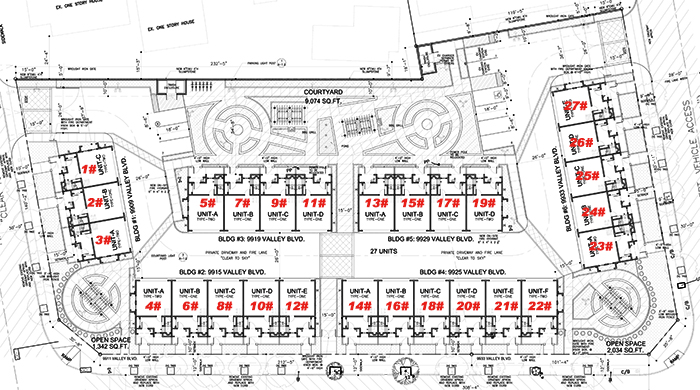
| Unit Number | Unit Type | Bd | Ba | Parking Place | Approx. Planned area | Approx. Property Area | Initial Pricing | Tips |
|---|---|---|---|---|---|---|---|---|
| 1# | B | 3 | 2.5 | 2 | 1,679 SF | 1,248 SF | $780,000 | Sold |
| 2# | A | 3 | 2.5 | 2 | 1,671 SF | 1,240 SF | $780,000 | Sold |
| 3# | B | 3 | 2.5 | 2 | 1,679 SF | 1,248 SF | $790,000 | Sold |
| 4# | B | 3 | 2.5 | 2 | 1,679 SF | 1,248 SF | $790,000 | Reserved |
| 5# | B | 3 | 2.5 | 2 | 1,679 SF | 1,248 SF | $790,000 | Sold |
| 6# | A | 3 | 2.5 | 2 | 1,671 SF | 1,240 SF | $760,000 | For sale |
| 7# | A | 3 | 2.5 | 2 | 1,671 SF | 1,240 SF | $780,000 | Sold |
| 8# | A | 3 | 2.5 | 2 | 1,671 SF | 1,240 SF | $760,000 | Sold |
| 9# | A | 3 | 2.5 | 2 | 1,671 SF | 1,240 SF | $780,000 | Sold |
| 10# | A | 3 | 2.5 | 2 | 1,671 SF | 1,240 SF | $760,000 | For sale |
| 11# | A | 3 | 2.5 | 2 | 1,671 SF | 1,240 SF | $790,000 | Sold |
| 12# | A | 3 | 2.5 | 2 | 1,671 SF | 1,240 SF | $770,000 | Reserved |
| 13# | A | 3 | 2.5 | 2 | 1,671 SF | 1,240 SF | $790,000 | Sold |
| 14# | A | 3 | 2.5 | 2 | 1,671 SF | 1,240 SF | $770,000 | Reserved |
| 15# | A | 3 | 2.5 | 2 | 1,671 SF | 1,240 SF | $780,000 | Reserved |
| 16# | A | 3 | 2.5 | 2 | 1,671 SF | 1,240 SF | $760,000 | For sale |
| 17# | A | 3 | 2.5 | 2 | 1,671 SF | 1,240 SF | $780,000 | Reserved |
| 18# | A | 3 | 2.5 | 2 | 1,671 SF | 1,240 SF | $760,000 | Sold |
| 19# | B | 3 | 2.5 | 2 | 1,679 SF | 1,248 SF | $790,000 | Sold |
| 20# | A | 3 | 2.5 | 2 | 1,671 SF | 1,240 SF | $760,000 | For sale |
| 21# | A | 3 | 2.5 | 2 | 1,671 SF | 1,240 SF | $760,000 | For sale |
| 22# | B | 3 | 2.5 | 2 | 1,679 SF | 1,248 SF | $790,000 | Reserved |
| 23# | B | 3 | 2.5 | 2 | 1,679 SF | 1,248 SF | $790,000 | Sold |
| 24# | A | 3 | 2.5 | 2 | 1,671 SF | 1,240 SF | $770,000 | Sold |
| 25# | A | 3 | 2.5 | 2 | 1,671 SF | 1,240 SF | $770,000 | Sold |
| 26# | A | 3 | 2.5 | 2 | 1,671 SF | 1,240 SF | $780,000 | Sold |
| 27# | B | 3 | 2.5 | 2 | 1,679 SF | 1,248 SF | $780,000 | Sold |
Tips: The specific area will be subject to the planning drawing. The property right area does not include the garage area on the first floor.


 Project
Project