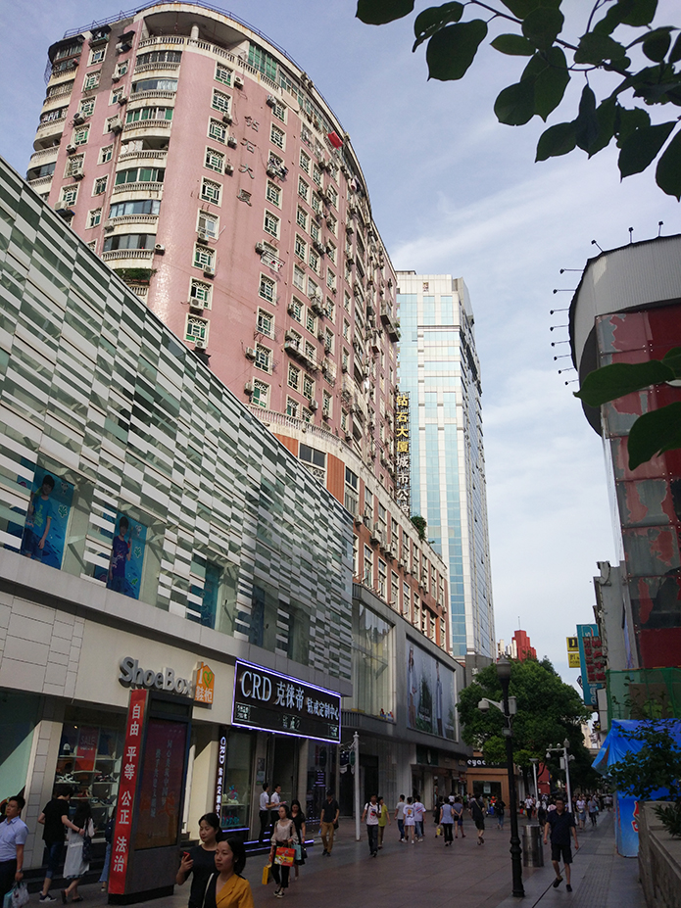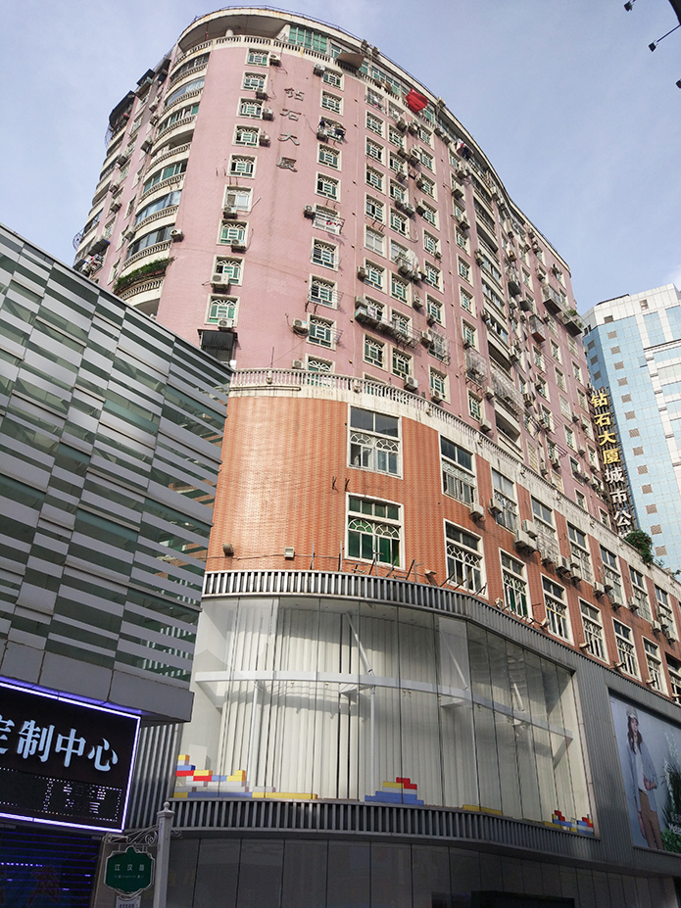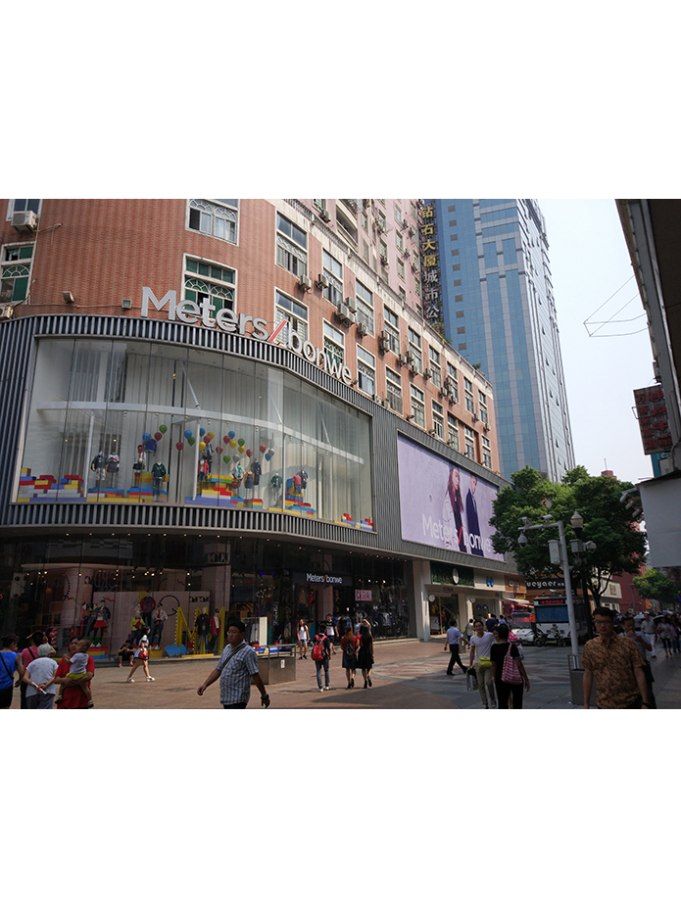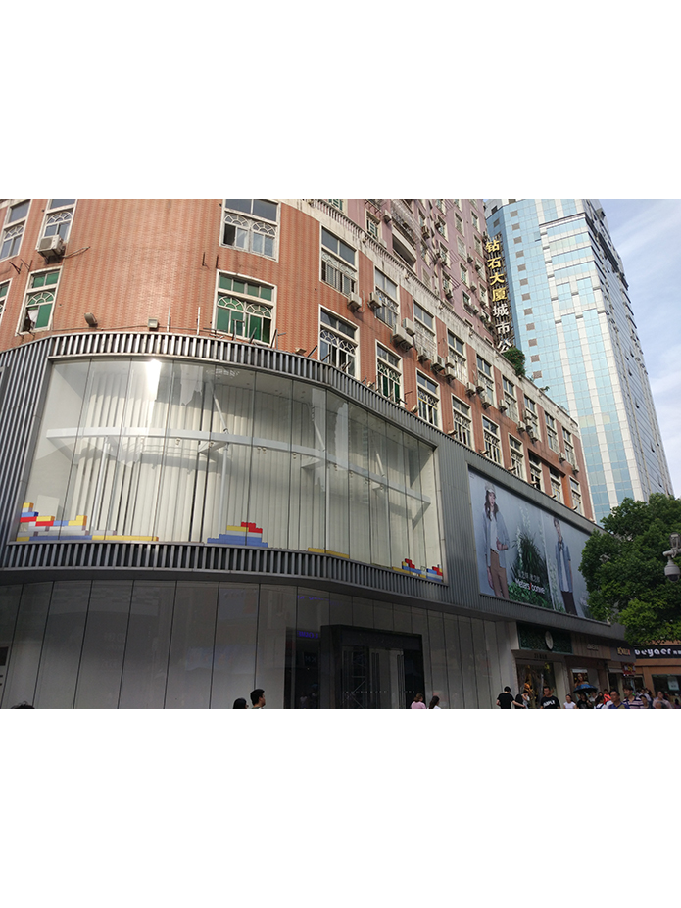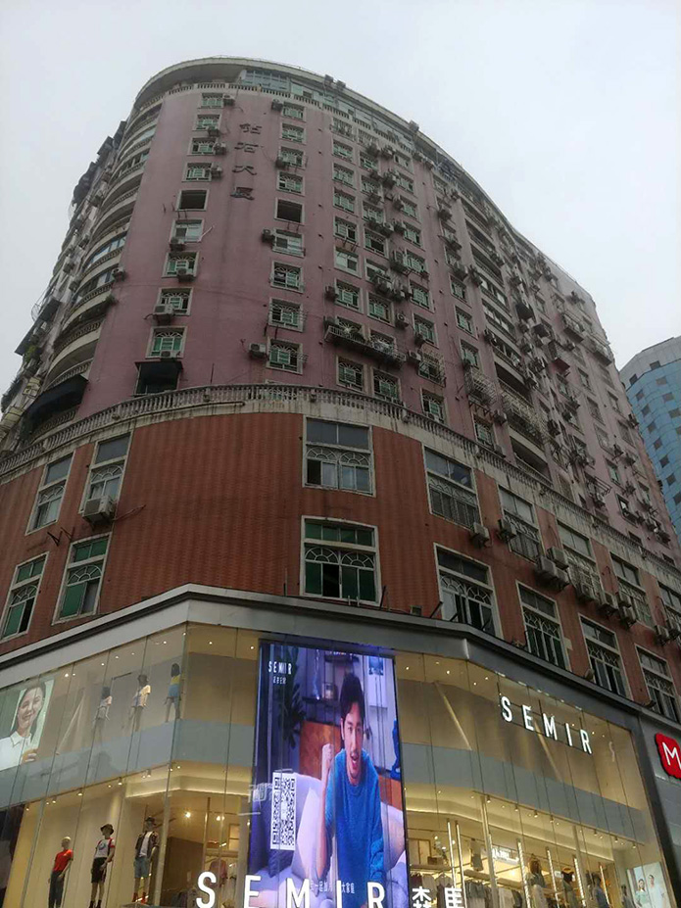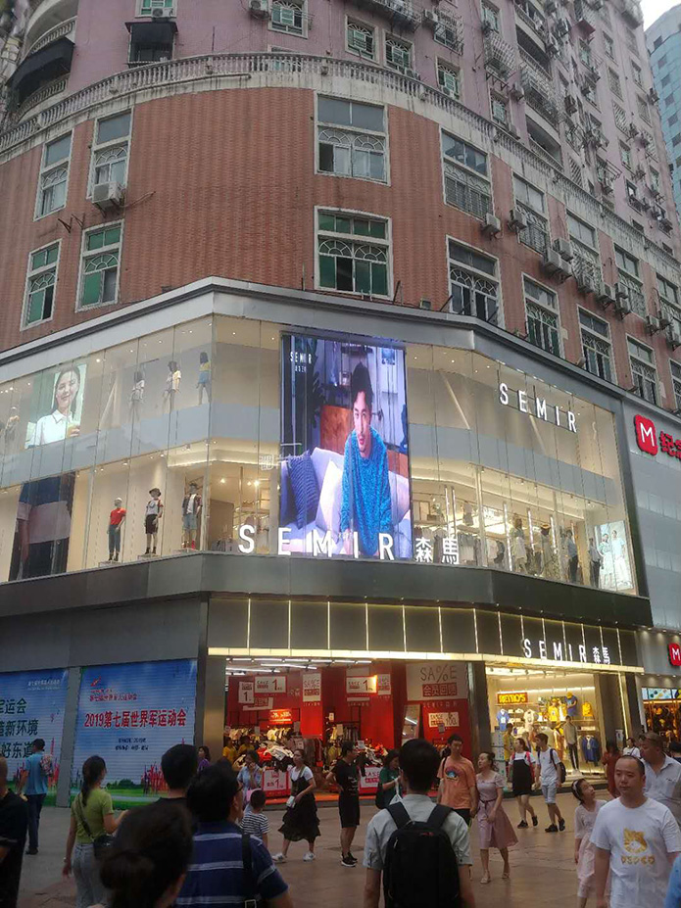Diamond Mansion -----a diamond in the prime section
Located on Jianghan Road Walking Street of Wuhan City , the total area of Diamond Mansion is 18000 square meters and its cost is 200 million; its seventh and the above floors belong to top quality units, which have been sold out. The first to fifth floors are used for large markets. Diamond mansion Phase II was started in July, 2003 and completed in May, 2004. It nears Diamond mansion with five floors and construction area of 5000 square meters.
The design style of Diamond mansion strives to be in harmony with surrounding environment and develops a school of its own and adopts modern European style, its principal part exercises romantic streamline frame modeling, and parts are matched with European Roman column, cellular bond, window coat and bay window. The architecture is unconventional and unconstrained in whole and with finishing impression in every particular, which all reflect modern people's infinitive advocation to free and classical life.
The mansion floorslab adopts total on-the-spot casting for waterproof, sound insulation and heat insulation. And the Property Management adopts advanced computer supervisory control system supplying 24 hours' management and complete corresponding equipments.
The frontispiece of Diamond mansion Pacific Plaza faces Walking Street , and its lateral facade faces Poyang Street where it is convenient for traffic. As the development of Dalian Wanda Hualou Street Project, the vehicles in Poyang Street could go straightly through Minsheng Road which bears a dense population and convenient traffic, and then the commercial opportunities will be like “ add the flowers to the brocade”.
View of the street view of Diamond Mansion project in Wuhan: Click Here


 Project
Project